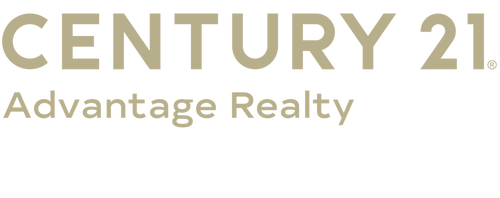


Listing Courtesy of:  Imagine MLS / Century 21 Advantage Realty / Kathy Sears
Imagine MLS / Century 21 Advantage Realty / Kathy Sears
 Imagine MLS / Century 21 Advantage Realty / Kathy Sears
Imagine MLS / Century 21 Advantage Realty / Kathy Sears 143 Lake Ridge Road Somerset, KY 42503
Active (145 Days)
$559,500 (USD)
MLS #:
25017299
25017299
Lot Size
0.52 acres
0.52 acres
Type
Single-Family Home
Single-Family Home
Year Built
2021
2021
Style
Ranch
Ranch
Views
Lake, Neighborhood, Trees/Woods
Lake, Neighborhood, Trees/Woods
School District
Pulaski County - 45
Pulaski County - 45
County
Pulaski County
Pulaski County
Community
The Vue
The Vue
Listed By
Kathy Sears, Century 21 Advantage Realty
Source
Imagine MLS
Last checked Dec 29 2025 at 1:50 AM GMT+0000
Imagine MLS
Last checked Dec 29 2025 at 1:50 AM GMT+0000
Bathroom Details
- Full Bathrooms: 3
Interior Features
- Ceiling Fan(s)
- Appliances: Dishwasher
- Appliances: Microwave
- Appliances: Range
- Appliances: Refrigerator
- Eat-In Kitchen
- Breakfast Bar
- Walk-In Closet(s)
- Central Vacuum
- In-Law Floorplan
- Window Features: Blinds
- Laundry Features: Washer Hookup
- Laundry Features: Electric Dryer Hookup
- Primary Downstairs
Subdivision
- The Vue
Property Features
- Fireplace: Electric
- Fireplace: Great Room
- Foundation: Concrete Perimeter
Heating and Cooling
- Heat Pump
Basement Information
- Finished
- Full
- Walk-Out Access
- Walk-Up Access
Flooring
- Marble
- Wood
Exterior Features
- Brick Veneer
- Stone
Utility Information
- Sewer: Septic Tank
School Information
- Elementary School: Southern
- Middle School: Southern
- High School: Southwestern
Parking
- Driveway
- Attached Garage
- Garage Faces Front
Stories
- One
Living Area
- 4,016 sqft
Location
Estimated Monthly Mortgage Payment
*Based on Fixed Interest Rate withe a 30 year term, principal and interest only
Listing price
Down payment
%
Interest rate
%Mortgage calculator estimates are provided by C21 Advantage Realty and are intended for information use only. Your payments may be higher or lower and all loans are subject to credit approval.
Disclaimer: Copyright 2025 Imagine MLS. All rights reserved. This information is deemed reliable, but not guaranteed. The information being provided is for consumers’ personal, non-commercial use and may not be used for any purpose other than to identify prospective properties consumers may be interested in purchasing. Data last updated 12/28/25 17:50




Description