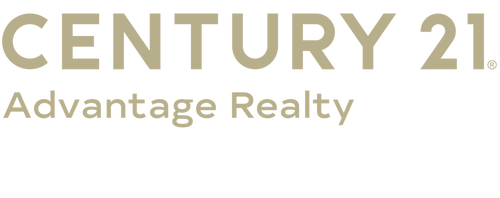


Listing Courtesy of:  Imagine MLS / Century 21 Advantage Realty / Stacey Kelly
Imagine MLS / Century 21 Advantage Realty / Stacey Kelly
 Imagine MLS / Century 21 Advantage Realty / Stacey Kelly
Imagine MLS / Century 21 Advantage Realty / Stacey Kelly 305 Fifth Street Richmond, KY 40475
Active (9 Days)
$365,000
MLS #:
25017040
25017040
Lot Size
7,500 SQFT
7,500 SQFT
Type
Single-Family Home
Single-Family Home
Year Built
9999
9999
Style
Mid-Century
Mid-Century
Views
Neighborhood
Neighborhood
School District
Madison County - 8
Madison County - 8
County
Madison County
Madison County
Community
Downtown
Downtown
Listed By
Stacey Kelly, Century 21 Advantage Realty
Source
Imagine MLS
Last checked Aug 21 2025 at 5:05 AM GMT+0000
Imagine MLS
Last checked Aug 21 2025 at 5:05 AM GMT+0000
Bathroom Details
- Full Bathrooms: 3
- Half Bathroom: 1
Interior Features
- Walk-In Closet(s)
- Dining Area
- Bedroom First Floor
- Appliances: Other
- Laundry Features: Washer Hookup
- Laundry Features: Electric Dryer Hookup
- Window Features: Insulated Windows
Subdivision
- Downtown
Property Features
- Foundation: Stone
- Foundation: Pillarpostpier
- Foundation: Block
Heating and Cooling
- Heat Pump
- Electric
Basement Information
- Unfinished
- Walk-Out Access
Flooring
- Carpet
- Vinyl
Exterior Features
- Vinyl Siding
School Information
- Elementary School: Kit Carson
- Middle School: Madison Mid
- High School: Madison Central
Garage
- False
Living Area
- 2,265 sqft
Location
Estimated Monthly Mortgage Payment
*Based on Fixed Interest Rate withe a 30 year term, principal and interest only
Listing price
Down payment
%
Interest rate
%Mortgage calculator estimates are provided by C21 Advantage Realty and are intended for information use only. Your payments may be higher or lower and all loans are subject to credit approval.
Disclaimer: Copyright 2025 Imagine MLS. All rights reserved. This information is deemed reliable, but not guaranteed. The information being provided is for consumers’ personal, non-commercial use and may not be used for any purpose other than to identify prospective properties consumers may be interested in purchasing. Data last updated 8/20/25 22:05




Description