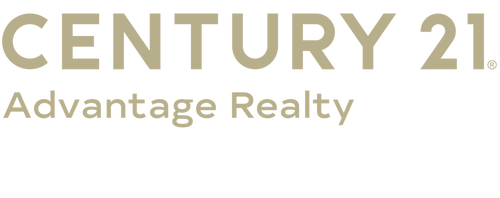


Listing Courtesy of:  Imagine MLS / Century 21 Advantage Realty / Stacey Kelly
Imagine MLS / Century 21 Advantage Realty / Stacey Kelly
 Imagine MLS / Century 21 Advantage Realty / Stacey Kelly
Imagine MLS / Century 21 Advantage Realty / Stacey Kelly 144 Dallas Drive Richmond, KY 40475
Pending (4 Days)
$262,900
MLS #:
25017748
25017748
Lot Size
0.51 acres
0.51 acres
Type
Single-Family Home
Single-Family Home
Year Built
1980
1980
Style
Ranch
Ranch
Views
Neighborhood, Rural
Neighborhood, Rural
School District
Madison County - 8
Madison County - 8
County
Madison County
Madison County
Community
Oakdale
Oakdale
Listed By
Stacey Kelly, Century 21 Advantage Realty
Source
Imagine MLS
Last checked Aug 21 2025 at 6:30 AM GMT+0000
Imagine MLS
Last checked Aug 21 2025 at 6:30 AM GMT+0000
Bathroom Details
- Full Bathrooms: 2
Interior Features
- Primary First Floor
- Eat-In Kitchen
- Bedroom First Floor
- Ceiling Fan(s)
- Appliances: Electric Water Heater
- Appliances: Cooktop
- Appliances: Microwave
- Appliances: Range
- Appliances: Refrigerator
- Laundry Features: Washer Hookup
- Laundry Features: Electric Dryer Hookup
- Laundry Features: Main Level
- Window Features: Window Treatments
- Window Features: Insulated Windows
- Window Features: Blinds
Subdivision
- Oakdale
Property Features
- Fireplace: Insert
- Fireplace: Family Room
- Fireplace: Wood Burning
- Foundation: Block
Heating and Cooling
- Forced Air
- Heat Pump
- Dual Fuel
- Electric
- Wood
Basement Information
- Crawl Space
Flooring
- Carpet
- Hardwood
- Tile
- Vinyl
Exterior Features
- Vinyl Siding
- Brick Veneer
Utility Information
- Utilities: Other
- Sewer: Public
School Information
- Elementary School: Glenn Marshall
- Middle School: Michael Caudill
- High School: Madison Central
Garage
- Attached Garage
- Garage
Living Area
- 1,477 sqft
Location
Estimated Monthly Mortgage Payment
*Based on Fixed Interest Rate withe a 30 year term, principal and interest only
Listing price
Down payment
%
Interest rate
%Mortgage calculator estimates are provided by C21 Advantage Realty and are intended for information use only. Your payments may be higher or lower and all loans are subject to credit approval.
Disclaimer: Copyright 2025 Imagine MLS. All rights reserved. This information is deemed reliable, but not guaranteed. The information being provided is for consumers’ personal, non-commercial use and may not be used for any purpose other than to identify prospective properties consumers may be interested in purchasing. Data last updated 8/20/25 23:30




Description