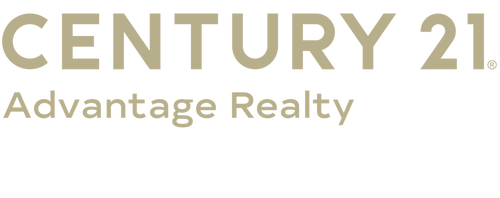


Listing Courtesy of:  Imagine MLS / Century 21 Advantage Realty / Derrick Simpson
Imagine MLS / Century 21 Advantage Realty / Derrick Simpson
 Imagine MLS / Century 21 Advantage Realty / Derrick Simpson
Imagine MLS / Century 21 Advantage Realty / Derrick Simpson 499 Hill Road Paris, KY 40361
Pending (48 Days)
$379,000
MLS #:
25014379
25014379
Lot Size
2.08 acres
2.08 acres
Type
Single-Family Home
Single-Family Home
Year Built
1977
1977
Style
Ranch
Ranch
Views
Rural
Rural
School District
Bourbon County - 6
Bourbon County - 6
County
Bourbon County
Bourbon County
Community
Rural
Rural
Listed By
Derrick Simpson, Century 21 Advantage Realty
Source
Imagine MLS
Last checked Aug 21 2025 at 4:41 AM GMT+0000
Imagine MLS
Last checked Aug 21 2025 at 4:41 AM GMT+0000
Bathroom Details
- Full Bathrooms: 2
Interior Features
- Appliances: Electric Water Heater
- Appliances: Microwave
- Appliances: Range
- Appliances: Refrigerator
- Laundry Features: Washer Hookup
- Laundry Features: Electric Dryer Hookup
- Laundry Features: Main Level
Subdivision
- Rural
Property Features
- Fireplace: Fan
- Fireplace: Wood Burning
- Foundation: Block
Heating and Cooling
- Heat Pump
Basement Information
- Crawl Space
Flooring
- Tile
- Vinyl
Exterior Features
- Wood Siding
- Stone
Utility Information
- Sewer: Public
School Information
- Elementary School: Cane Ridge
- Middle School: Bourbon Co
- High School: Bourbon Co
Garage
- Attached Garage
- Detached Garage
- Garage
Living Area
- 1,678 sqft
Location
Estimated Monthly Mortgage Payment
*Based on Fixed Interest Rate withe a 30 year term, principal and interest only
Listing price
Down payment
%
Interest rate
%Mortgage calculator estimates are provided by C21 Advantage Realty and are intended for information use only. Your payments may be higher or lower and all loans are subject to credit approval.
Disclaimer: Copyright 2025 Imagine MLS. All rights reserved. This information is deemed reliable, but not guaranteed. The information being provided is for consumers’ personal, non-commercial use and may not be used for any purpose other than to identify prospective properties consumers may be interested in purchasing. Data last updated 8/20/25 21:41




Description