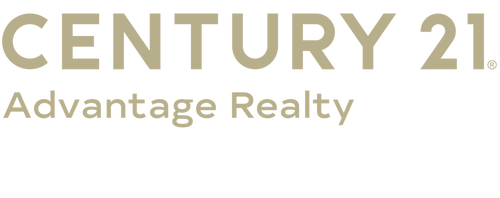


Listing Courtesy of:  Imagine MLS / Century 21 Advantage Realty / Michelle Conner
Imagine MLS / Century 21 Advantage Realty / Michelle Conner
 Imagine MLS / Century 21 Advantage Realty / Michelle Conner
Imagine MLS / Century 21 Advantage Realty / Michelle Conner 120 West Main Street Mt Vernon, KY 40456
Pending (57 Days)
$63,500
MLS #:
25013482
25013482
Lot Size
8,712 SQFT
8,712 SQFT
Type
Single-Family Home
Single-Family Home
Year Built
9999
9999
Style
Craftsman
Craftsman
Views
Neighborhood
Neighborhood
School District
Rockcastle County - 22
Rockcastle County - 22
County
Rockcastle County
Rockcastle County
Community
Downtown
Downtown
Listed By
Michelle Conner, Century 21 Advantage Realty
Source
Imagine MLS
Last checked Aug 21 2025 at 6:30 AM GMT+0000
Imagine MLS
Last checked Aug 21 2025 at 6:30 AM GMT+0000
Bathroom Details
- Full Bathroom: 1
Interior Features
- Primary First Floor
- Dining Area
- Bedroom First Floor
- Ceiling Fan(s)
- Appliances: Electric Water Heater
- Appliances: Dishwasher
- Appliances: Dryer
- Appliances: Microwave
- Appliances: Range
- Appliances: Refrigerator
- Appliances: Washer
- Laundry Features: Washer Hookup
- Laundry Features: Electric Dryer Hookup
Subdivision
- Downtown
Property Features
- Foundation: Block
Heating and Cooling
- Baseboard
- Electric
- Window Unit(s)
Basement Information
- Full
- Unfinished
- Walk-Out Access
Flooring
- Carpet
- Vinyl
Exterior Features
- Aluminum Siding
School Information
- Elementary School: Mt. Vernon
- Middle School: Rockcastle Co
- High School: Rockcastle Co
Garage
- False
Living Area
- 1,540 sqft
Location
Listing Price History
Date
Event
Price
% Change
$ (+/-)
Aug 05, 2025
Price Changed
$63,500
-15%
-11,500
Jul 17, 2025
Price Changed
$75,000
-9%
-7,500
Jun 24, 2025
Original Price
$82,500
-
-
Estimated Monthly Mortgage Payment
*Based on Fixed Interest Rate withe a 30 year term, principal and interest only
Listing price
Down payment
%
Interest rate
%Mortgage calculator estimates are provided by C21 Advantage Realty and are intended for information use only. Your payments may be higher or lower and all loans are subject to credit approval.
Disclaimer: Copyright 2025 Imagine MLS. All rights reserved. This information is deemed reliable, but not guaranteed. The information being provided is for consumers’ personal, non-commercial use and may not be used for any purpose other than to identify prospective properties consumers may be interested in purchasing. Data last updated 8/20/25 23:30




Description