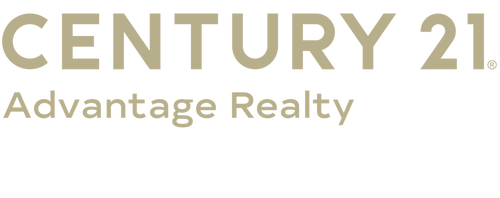


Listing Courtesy of:  Imagine MLS / Century 21 Advantage Realty / Keith White / CENTURY 21 Advantage Realty / Kasey Jasper
Imagine MLS / Century 21 Advantage Realty / Keith White / CENTURY 21 Advantage Realty / Kasey Jasper
 Imagine MLS / Century 21 Advantage Realty / Keith White / CENTURY 21 Advantage Realty / Kasey Jasper
Imagine MLS / Century 21 Advantage Realty / Keith White / CENTURY 21 Advantage Realty / Kasey Jasper 40 Pond Lick Road Morehead, KY 40351
Pending (35 Days)
$315,000
MLS #:
25015651
25015651
Lot Size
1.25 acres
1.25 acres
Type
Single-Family Home
Single-Family Home
Year Built
1989
1989
Style
Craftsman
Craftsman
Views
Mountains, Rural, Trees
Mountains, Rural, Trees
School District
Rowan County - 61
Rowan County - 61
County
Rowan County
Rowan County
Community
Rural
Rural
Listed By
Keith White, Century 21 Advantage Realty
Kasey Jasper, CENTURY 21 Advantage Realty
Kasey Jasper, CENTURY 21 Advantage Realty
Source
Imagine MLS
Last checked Aug 21 2025 at 7:02 PM GMT+0000
Imagine MLS
Last checked Aug 21 2025 at 7:02 PM GMT+0000
Bathroom Details
- Full Bathrooms: 2
- Half Bathroom: 1
Interior Features
- Breakfast Bar
- Dining Area
- Entrance Foyer
- Ceiling Fan(s)
- Appliances: Dishwasher
- Appliances: Range
- Appliances: Refrigerator
- Laundry Features: Washer Hookup
- Laundry Features: Electric Dryer Hookup
- Window Features: Insulated Windows
Subdivision
- Rural
Property Features
- Fireplace: Living Room
- Fireplace: Wood Burning
- Foundation: Block
Heating and Cooling
- Combination
- Floor Furnace
- Forced Air
- Heat Pump
Flooring
- Carpet
- Hardwood
- Tile
Exterior Features
- Wood Siding
Utility Information
- Sewer: Public
School Information
- Elementary School: Tilden Hogge
- Middle School: Rowan Co
- High School: Rowan Co
Garage
- Attached Garage
- Garage
Living Area
- 2,100 sqft
Location
Estimated Monthly Mortgage Payment
*Based on Fixed Interest Rate withe a 30 year term, principal and interest only
Listing price
Down payment
%
Interest rate
%Mortgage calculator estimates are provided by C21 Advantage Realty and are intended for information use only. Your payments may be higher or lower and all loans are subject to credit approval.
Disclaimer: Copyright 2025 Imagine MLS. All rights reserved. This information is deemed reliable, but not guaranteed. The information being provided is for consumers’ personal, non-commercial use and may not be used for any purpose other than to identify prospective properties consumers may be interested in purchasing. Data last updated 8/21/25 12:02




Description