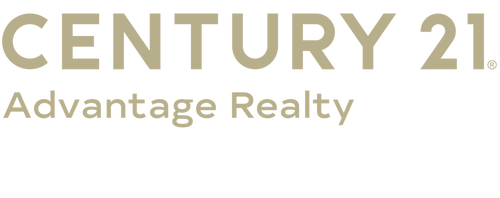


Listing Courtesy of:  Imagine MLS / Century 21 Advantage Realty / Keith White / CENTURY 21 Advantage Realty / Kasey Jasper
Imagine MLS / Century 21 Advantage Realty / Keith White / CENTURY 21 Advantage Realty / Kasey Jasper
 Imagine MLS / Century 21 Advantage Realty / Keith White / CENTURY 21 Advantage Realty / Kasey Jasper
Imagine MLS / Century 21 Advantage Realty / Keith White / CENTURY 21 Advantage Realty / Kasey Jasper 32 Dale Hollow Drive Morehead, KY 40351
Pending (2 Days)
$325,000
MLS #:
25018442
25018442
Lot Size
0.31 acres
0.31 acres
Type
Single-Family Home
Single-Family Home
Year Built
2020
2020
Style
Craftsman
Craftsman
Views
Mountains, Neighborhood
Mountains, Neighborhood
School District
Rowan County - 61
Rowan County - 61
County
Rowan County
Rowan County
Community
Lakes at Hickory Pt
Lakes at Hickory Pt
Listed By
Keith White, Century 21 Advantage Realty
Kasey Jasper, CENTURY 21 Advantage Realty
Kasey Jasper, CENTURY 21 Advantage Realty
Source
Imagine MLS
Last checked Aug 21 2025 at 7:02 PM GMT+0000
Imagine MLS
Last checked Aug 21 2025 at 7:02 PM GMT+0000
Bathroom Details
- Full Bathrooms: 2
Interior Features
- Primary First Floor
- Walk-In Closet(s)
- Eat-In Kitchen
- Dining Area
- Bedroom First Floor
- Ceiling Fan(s)
- Appliances: Gas Water Heater
- Appliances: Dishwasher
- Appliances: Microwave
- Appliances: Range
- Appliances: Refrigerator
- Laundry Features: Washer Hookup
- Laundry Features: Electric Dryer Hookup
- Window Features: Screens
- Window Features: Blinds
Subdivision
- Lakes At Hickory Pt
Property Features
- Fireplace: Great Room
- Fireplace: Gas/Log
- Foundation: Block
Heating and Cooling
- Heat Pump
- Natural Gas
- Electric
Homeowners Association Information
- Dues: $300
Flooring
- Laminate
- Tile
Exterior Features
- Vinyl Siding
- Brick Veneer
School Information
- Elementary School: McBrayer
- Middle School: Rowan Co
- High School: Rowan Co
Garage
- Garage
Living Area
- 1,600 sqft
Location
Estimated Monthly Mortgage Payment
*Based on Fixed Interest Rate withe a 30 year term, principal and interest only
Listing price
Down payment
%
Interest rate
%Mortgage calculator estimates are provided by C21 Advantage Realty and are intended for information use only. Your payments may be higher or lower and all loans are subject to credit approval.
Disclaimer: Copyright 2025 Imagine MLS. All rights reserved. This information is deemed reliable, but not guaranteed. The information being provided is for consumers’ personal, non-commercial use and may not be used for any purpose other than to identify prospective properties consumers may be interested in purchasing. Data last updated 8/21/25 12:02




Description