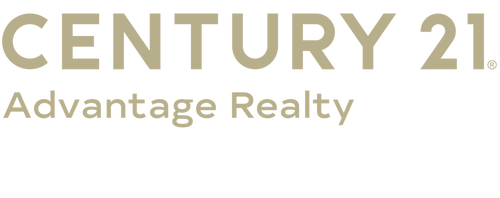


Listing Courtesy of:  Imagine MLS / Century 21 Advantage Realty / Donna Cheek
Imagine MLS / Century 21 Advantage Realty / Donna Cheek
 Imagine MLS / Century 21 Advantage Realty / Donna Cheek
Imagine MLS / Century 21 Advantage Realty / Donna Cheek 71 Eagle Landing London, KY 40741
Active (28 Days)
$749,000
MLS #:
25016266
25016266
Lot Size
5.57 acres
5.57 acres
Type
Single-Family Home
Single-Family Home
Year Built
2025
2025
Style
Ranch
Ranch
Views
Farm, Neighborhood
Farm, Neighborhood
School District
Laurel County - 44
Laurel County - 44
County
Laurel County
Laurel County
Community
Pittsburg Landing
Pittsburg Landing
Listed By
Donna Cheek, Century 21 Advantage Realty
Source
Imagine MLS
Last checked Aug 21 2025 at 6:30 AM GMT+0000
Imagine MLS
Last checked Aug 21 2025 at 6:30 AM GMT+0000
Bathroom Details
- Full Bathrooms: 3
Interior Features
- Primary First Floor
- Walk-In Closet(s)
- Breakfast Bar
- Dining Area
- Bedroom First Floor
- Ceiling Fan(s)
- Appliances: Electric Water Heater
- Appliances: Dishwasher
- Appliances: Range
- Appliances: Refrigerator
- Laundry Features: Washer Hookup
- Laundry Features: Electric Dryer Hookup
- Window Features: Insulated Windows
Subdivision
- Pittsburg Landing
Lot Information
- Horses Permitted
Property Features
- Fireplace: Great Room
- Fireplace: Propane
- Foundation: Block
Heating and Cooling
- Combination
- Heat Pump
Basement Information
- Crawl Space
Flooring
- Hardwood
- Tile
Exterior Features
- Other
School Information
- Elementary School: Johnson Elementary
- Middle School: North Laurel
- High School: North Laurel
Garage
- Attached Garage
- Garage
Living Area
- 3,474 sqft
Location
Estimated Monthly Mortgage Payment
*Based on Fixed Interest Rate withe a 30 year term, principal and interest only
Listing price
Down payment
%
Interest rate
%Mortgage calculator estimates are provided by C21 Advantage Realty and are intended for information use only. Your payments may be higher or lower and all loans are subject to credit approval.
Disclaimer: Copyright 2025 Imagine MLS. All rights reserved. This information is deemed reliable, but not guaranteed. The information being provided is for consumers’ personal, non-commercial use and may not be used for any purpose other than to identify prospective properties consumers may be interested in purchasing. Data last updated 8/20/25 23:30




Description