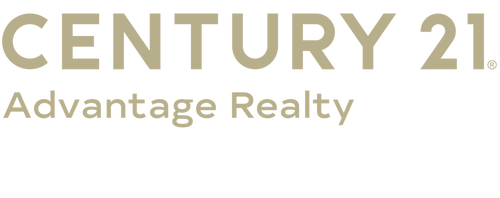


Listing Courtesy of:  Imagine MLS / Century 21 Advantage Realty / Donna Thomas / CENTURY 21 Advantage Realty / Debbie Clark
Imagine MLS / Century 21 Advantage Realty / Donna Thomas / CENTURY 21 Advantage Realty / Debbie Clark
 Imagine MLS / Century 21 Advantage Realty / Donna Thomas / CENTURY 21 Advantage Realty / Debbie Clark
Imagine MLS / Century 21 Advantage Realty / Donna Thomas / CENTURY 21 Advantage Realty / Debbie Clark 706 Allf Lane London, KY 40741
Pending (76 Days)
$239,900
MLS #:
25011512
25011512
Lot Size
0.35 acres
0.35 acres
Type
Single-Family Home
Single-Family Home
Year Built
1985
1985
Style
Split Foyer
Split Foyer
Views
Neighborhood
Neighborhood
School District
Laurel County - 44
Laurel County - 44
County
Laurel County
Laurel County
Community
City Limits
City Limits
Listed By
Donna Thomas, Century 21 Advantage Realty
Debbie Clark, CENTURY 21 Advantage Realty
Debbie Clark, CENTURY 21 Advantage Realty
Source
Imagine MLS
Last checked Aug 21 2025 at 6:30 AM GMT+0000
Imagine MLS
Last checked Aug 21 2025 at 6:30 AM GMT+0000
Bathroom Details
- Full Bathrooms: 2
- Half Bathroom: 1
Interior Features
- Primary First Floor
- Dining Area
- Bedroom First Floor
- Entrance Foyer
- Ceiling Fan(s)
- Appliances: Electric Water Heater
- Appliances: Dishwasher
- Appliances: Microwave
- Appliances: Range
- Appliances: Refrigerator
- Laundry Features: Washer Hookup
- Laundry Features: Electric Dryer Hookup
- Window Features: Insulated Windows
Subdivision
- City Limits
Property Features
- Fireplace: Living Room
- Fireplace: Family Room
- Foundation: Block
Heating and Cooling
- Forced Air
- Electric
Basement Information
- Partially Finished
Flooring
- Carpet
- Vinyl
Exterior Features
- Vinyl Siding
- Brick Veneer
School Information
- Elementary School: Sublimity
- Middle School: South Laurel
- High School: South Laurel
Garage
- Basement Garage
- Attached Garage
- Garage
Living Area
- 2,089 sqft
Location
Listing Price History
Date
Event
Price
% Change
$ (+/-)
Jul 07, 2025
Price Changed
$239,900
-8%
-20,100
Jun 09, 2025
Price Changed
$260,000
-5%
-15,000
Jun 01, 2025
Original Price
$275,000
-
-
Estimated Monthly Mortgage Payment
*Based on Fixed Interest Rate withe a 30 year term, principal and interest only
Listing price
Down payment
%
Interest rate
%Mortgage calculator estimates are provided by C21 Advantage Realty and are intended for information use only. Your payments may be higher or lower and all loans are subject to credit approval.
Disclaimer: Copyright 2025 Imagine MLS. All rights reserved. This information is deemed reliable, but not guaranteed. The information being provided is for consumers’ personal, non-commercial use and may not be used for any purpose other than to identify prospective properties consumers may be interested in purchasing. Data last updated 8/20/25 23:30




Description