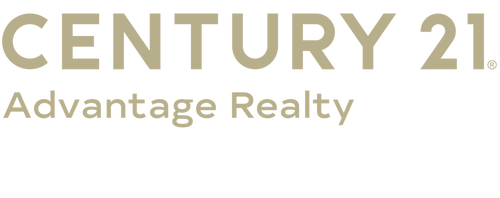


Listing Courtesy of:  Imagine MLS / Century 21 Advantage Realty / Steven "Steven King" King / CENTURY 21 Advantage Realty / Mary Ann Anderson-King
Imagine MLS / Century 21 Advantage Realty / Steven "Steven King" King / CENTURY 21 Advantage Realty / Mary Ann Anderson-King
 Imagine MLS / Century 21 Advantage Realty / Steven "Steven King" King / CENTURY 21 Advantage Realty / Mary Ann Anderson-King
Imagine MLS / Century 21 Advantage Realty / Steven "Steven King" King / CENTURY 21 Advantage Realty / Mary Ann Anderson-King 6569 Barbourville Road London, KY 40744
Pending (28 Days)
$184,999
MLS #:
25016248
25016248
Lot Size
0.42 acres
0.42 acres
Type
Single-Family Home
Single-Family Home
Year Built
1979
1979
Style
Split Foyer
Split Foyer
Views
Rural
Rural
School District
Laurel County - 44
Laurel County - 44
County
Laurel County
Laurel County
Community
Rural
Rural
Listed By
Steven "Steven King" King, Century 21 Advantage Realty
Mary Ann Anderson-King, CENTURY 21 Advantage Realty
Mary Ann Anderson-King, CENTURY 21 Advantage Realty
Source
Imagine MLS
Last checked Aug 21 2025 at 6:30 AM GMT+0000
Imagine MLS
Last checked Aug 21 2025 at 6:30 AM GMT+0000
Bathroom Details
- Full Bathrooms: 2
Interior Features
- Appliances: Dishwasher
- Appliances: Microwave
- Appliances: Range
- Appliances: Refrigerator
- Laundry Features: Washer Hookup
- Laundry Features: Electric Dryer Hookup
Subdivision
- Rural
Property Features
- Fireplace: Brick/Masonry
- Fireplace: Family Room
- Foundation: Slab
Heating and Cooling
- Heat Pump
Flooring
- Carpet
- Tile
- Vinyl
Exterior Features
- Vinyl Siding
- Brick Veneer
Utility Information
- Sewer: Public
School Information
- Elementary School: Campground
- Middle School: North Laurel
- High School: North Laurel
Garage
- Detached Garage
- Garage
Living Area
- 2,112 sqft
Location
Estimated Monthly Mortgage Payment
*Based on Fixed Interest Rate withe a 30 year term, principal and interest only
Listing price
Down payment
%
Interest rate
%Mortgage calculator estimates are provided by C21 Advantage Realty and are intended for information use only. Your payments may be higher or lower and all loans are subject to credit approval.
Disclaimer: Copyright 2025 Imagine MLS. All rights reserved. This information is deemed reliable, but not guaranteed. The information being provided is for consumers’ personal, non-commercial use and may not be used for any purpose other than to identify prospective properties consumers may be interested in purchasing. Data last updated 8/20/25 23:30




Description