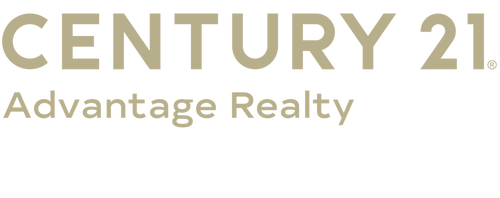


Listing Courtesy of:  Imagine MLS / Century 21 Advantage Realty / Donna Gregorich / CENTURY 21 Advantage Realty / Joshua Gregorich
Imagine MLS / Century 21 Advantage Realty / Donna Gregorich / CENTURY 21 Advantage Realty / Joshua Gregorich
 Imagine MLS / Century 21 Advantage Realty / Donna Gregorich / CENTURY 21 Advantage Realty / Joshua Gregorich
Imagine MLS / Century 21 Advantage Realty / Donna Gregorich / CENTURY 21 Advantage Realty / Joshua Gregorich 513 Sulfridge Drive London, KY 40741
Pending (15 Days)
$210,000
MLS #:
25017334
25017334
Lot Size
0.27 acres
0.27 acres
Type
Single-Family Home
Single-Family Home
Year Built
1976
1976
Style
Ranch
Ranch
Views
Neighborhood
Neighborhood
School District
Laurel County - 44
Laurel County - 44
County
Laurel County
Laurel County
Community
City Limits
City Limits
Listed By
Donna Gregorich, Century 21 Advantage Realty
Joshua Gregorich, CENTURY 21 Advantage Realty
Joshua Gregorich, CENTURY 21 Advantage Realty
Source
Imagine MLS
Last checked Aug 22 2025 at 5:02 AM GMT+0000
Imagine MLS
Last checked Aug 22 2025 at 5:02 AM GMT+0000
Bathroom Details
- Full Bathrooms: 2
Interior Features
- Eat-In Kitchen
- Dining Area
- Bedroom First Floor
- Ceiling Fan(s)
- Appliances: Dishwasher
- Appliances: Microwave
- Appliances: Range
- Appliances: Refrigerator
- Laundry Features: Washer Hookup
- Laundry Features: Electric Dryer Hookup
- Window Features: Window Treatments
- Window Features: Screens
- Window Features: Blinds
Subdivision
- City Limits
Property Features
- Foundation: Block
Heating and Cooling
- Natural Gas
- Heat Pump
Basement Information
- Crawl Space
Flooring
- Other
- Hardwood
- Tile
Exterior Features
- Vinyl Siding
School Information
- Elementary School: London
- Middle School: South Laurel
- High School: South Laurel
Garage
- False
Living Area
- 1,152 sqft
Location
Estimated Monthly Mortgage Payment
*Based on Fixed Interest Rate withe a 30 year term, principal and interest only
Listing price
Down payment
%
Interest rate
%Mortgage calculator estimates are provided by C21 Advantage Realty and are intended for information use only. Your payments may be higher or lower and all loans are subject to credit approval.
Disclaimer: Copyright 2025 Imagine MLS. All rights reserved. This information is deemed reliable, but not guaranteed. The information being provided is for consumers’ personal, non-commercial use and may not be used for any purpose other than to identify prospective properties consumers may be interested in purchasing. Data last updated 8/21/25 22:02




Description