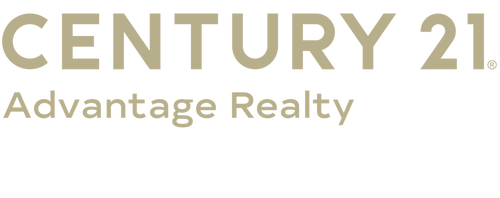


Listing Courtesy of:  Imagine MLS / Century 21 Advantage Realty / Jesse Sizemore
Imagine MLS / Century 21 Advantage Realty / Jesse Sizemore
 Imagine MLS / Century 21 Advantage Realty / Jesse Sizemore
Imagine MLS / Century 21 Advantage Realty / Jesse Sizemore 226 Helvetia Road London, KY 40741
Active (180 Days)
$649,000 (USD)
MLS #:
25012142
25012142
Lot Size
6.12 acres
6.12 acres
Type
Single-Family Home
Single-Family Home
Year Built
2007
2007
Views
Rural, Neighborhood, Water
Rural, Neighborhood, Water
School District
Laurel County - 44
Laurel County - 44
County
Laurel County
Laurel County
Community
Rural
Rural
Listed By
Jesse Sizemore, Century 21 Advantage Realty
Source
Imagine MLS
Last checked Feb 18 2026 at 8:16 AM GMT+0000
Imagine MLS
Last checked Feb 18 2026 at 8:16 AM GMT+0000
Bathroom Details
- Full Bathrooms: 4
Interior Features
- Ceiling Fan(s)
- Appliances: Dishwasher
- Appliances: Microwave
- Appliances: Range
- Appliances: Refrigerator
- Walk-In Closet(s)
- Entrance Foyer
- In-Law Floorplan
- Window Features: Blinds
- Laundry Features: Washer Hookup
- Laundry Features: Electric Dryer Hookup
- Window Features: Screens
- Laundry Features: Main Level
- Primary Downstairs
Subdivision
- Rural
Property Features
- Foundation: Concrete Perimeter
Heating and Cooling
- Heat Pump
- Electric
Basement Information
- Finished
- Full
- Walk-Out Access
Flooring
- Hardwood
- Tile
- Carpet
Exterior Features
- Brick Veneer
Utility Information
- Utilities: Water Connected, Electricity Connected, Sewer Connected
- Sewer: Public Sewer
School Information
- Elementary School: East Bernstadt
- Middle School: North Laurel
- High School: North Laurel
Parking
- Driveway
- Attached Garage
- Garage Faces Front
- Detached Garage
- Garage Faces Rear
Stories
- One
Living Area
- 5,409 sqft
Listing Price History
Date
Event
Price
% Change
$ (+/-)
Aug 18, 2025
Price Changed
$649,000
-13%
-$100,900
Jul 30, 2025
Price Changed
$749,900
-6%
-$45,100
Jun 24, 2025
Price Changed
$795,000
-6%
-$55,000
Jun 07, 2025
Listed
$850,000
-
-
Location
Estimated Monthly Mortgage Payment
*Based on Fixed Interest Rate withe a 30 year term, principal and interest only
Listing price
Down payment
%
Interest rate
%Mortgage calculator estimates are provided by C21 Advantage Realty and are intended for information use only. Your payments may be higher or lower and all loans are subject to credit approval.
Disclaimer: Copyright 2026 Imagine MLS. All rights reserved. This information is deemed reliable, but not guaranteed. The information being provided is for consumers’ personal, non-commercial use and may not be used for any purpose other than to identify prospective properties consumers may be interested in purchasing. Data last updated 2/18/26 00:16




Description