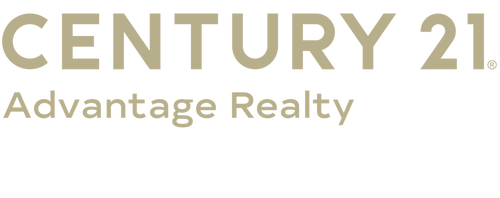


Listing Courtesy of:  Imagine MLS / Century 21 Advantage Realty / Donna Gregorich / CENTURY 21 Advantage Realty / Joshua Gregorich
Imagine MLS / Century 21 Advantage Realty / Donna Gregorich / CENTURY 21 Advantage Realty / Joshua Gregorich
 Imagine MLS / Century 21 Advantage Realty / Donna Gregorich / CENTURY 21 Advantage Realty / Joshua Gregorich
Imagine MLS / Century 21 Advantage Realty / Donna Gregorich / CENTURY 21 Advantage Realty / Joshua Gregorich 189 Oakwood Drive London, KY 40744
Coming Soon (10 Days)
$950,000
MLS #:
25017695
25017695
Lot Size
0.9 acres
0.9 acres
Type
Single-Family Home
Single-Family Home
Year Built
2003
2003
Views
Neighborhood
Neighborhood
School District
Laurel County - 44
Laurel County - 44
County
Laurel County
Laurel County
Community
The Oaks of London
The Oaks of London
Listed By
Donna Gregorich, Century 21 Advantage Realty
Joshua Gregorich, CENTURY 21 Advantage Realty
Joshua Gregorich, CENTURY 21 Advantage Realty
Source
Imagine MLS
Last checked Aug 21 2025 at 5:05 AM GMT+0000
Imagine MLS
Last checked Aug 21 2025 at 5:05 AM GMT+0000
Bathroom Details
- Full Bathrooms: 4
- Half Bathroom: 1
Interior Features
- Walk-In Closet(s)
- Security System Owned
- Breakfast Bar
- Ceiling Fan(s)
- Appliances: Electric Water Heater
- Appliances: Dishwasher
- Appliances: Double Oven
- Appliances: Range
- Appliances: Refrigerator
- Window Features: Window Treatments
- Window Features: Screens
- Window Features: Insulated Windows
- Window Features: Blinds
Subdivision
- The Oaks Of London
Property Features
- Fireplace: Great Room
- Fireplace: Gas/Log
- Fireplace: Living Room
- Foundation: Block
Heating and Cooling
- Heat Pump
- Electric
- Natural Gas
Basement Information
- Finished
- Full
- Concrete
- Walk-Out Access
Homeowners Association Information
- Dues: $400
Flooring
- Hardwood
- Tile
Exterior Features
- Other
- Brick Veneer
Utility Information
- Sewer: Public
School Information
- Elementary School: Bush
- Middle School: North Laurel
- High School: North Laurel
Garage
- Attached Garage
- Detached Garage
- Garage
Living Area
- 7,125 sqft
Location
Estimated Monthly Mortgage Payment
*Based on Fixed Interest Rate withe a 30 year term, principal and interest only
Listing price
Down payment
%
Interest rate
%Mortgage calculator estimates are provided by C21 Advantage Realty and are intended for information use only. Your payments may be higher or lower and all loans are subject to credit approval.
Disclaimer: Copyright 2025 Imagine MLS. All rights reserved. This information is deemed reliable, but not guaranteed. The information being provided is for consumers’ personal, non-commercial use and may not be used for any purpose other than to identify prospective properties consumers may be interested in purchasing. Data last updated 8/20/25 22:05




Description