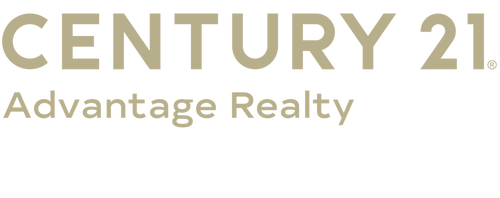


Listing Courtesy of:  Imagine MLS / Century 21 Advantage Realty / Keith White / CENTURY 21 Advantage Realty / Kasey Jasper
Imagine MLS / Century 21 Advantage Realty / Keith White / CENTURY 21 Advantage Realty / Kasey Jasper
 Imagine MLS / Century 21 Advantage Realty / Keith White / CENTURY 21 Advantage Realty / Kasey Jasper
Imagine MLS / Century 21 Advantage Realty / Keith White / CENTURY 21 Advantage Realty / Kasey Jasper 102 Lambert Lane Hillsboro, KY 41049
Active (17 Days)
$350,000
MLS #:
25017424
25017424
Lot Size
4.8 acres
4.8 acres
Type
Single-Family Home
Single-Family Home
Year Built
2007
2007
Views
Farm, Mountains, Rural, Trees
Farm, Mountains, Rural, Trees
School District
Fleming County - 37
Fleming County - 37
County
Fleming County
Fleming County
Community
Rural
Rural
Listed By
Keith White, Century 21 Advantage Realty
Kasey Jasper, CENTURY 21 Advantage Realty
Kasey Jasper, CENTURY 21 Advantage Realty
Source
Imagine MLS
Last checked Aug 21 2025 at 5:42 PM GMT+0000
Imagine MLS
Last checked Aug 21 2025 at 5:42 PM GMT+0000
Bathroom Details
- Full Bathrooms: 2
Interior Features
- Eat-In Kitchen
- Dining Area
- Bedroom First Floor
- Ceiling Fan(s)
- Appliances: Electric Water Heater
- Appliances: Gas Range
- Appliances: Dishwasher
- Appliances: Refrigerator
- Laundry Features: Washer Hookup
- Laundry Features: Electric Dryer Hookup
- Window Features: Blinds
Subdivision
- Rural
Lot Information
- Secluded
- Wooded
Property Features
- Fireplace: Gas/Log
- Fireplace: Living Room
- Fireplace: Propane
- Fireplace: Insert
- Fireplace: Family Room
- Fireplace: Wood Burning
- Foundation: Block
Heating and Cooling
- Heat Pump
- Electric
- Zoned
Basement Information
- Crawl Space
Pool Information
- Above Ground
Flooring
- Hardwood
- Laminate
- Tile
Exterior Features
- Vinyl Siding
Utility Information
- Sewer: Public
School Information
- Elementary School: Hillsboro
- Middle School: Fleming Co
- High School: Fleming Co
Garage
- Attached Garage
- Garage
Living Area
- 2,024 sqft
Location
Estimated Monthly Mortgage Payment
*Based on Fixed Interest Rate withe a 30 year term, principal and interest only
Listing price
Down payment
%
Interest rate
%Mortgage calculator estimates are provided by C21 Advantage Realty and are intended for information use only. Your payments may be higher or lower and all loans are subject to credit approval.
Disclaimer: Copyright 2025 Imagine MLS. All rights reserved. This information is deemed reliable, but not guaranteed. The information being provided is for consumers’ personal, non-commercial use and may not be used for any purpose other than to identify prospective properties consumers may be interested in purchasing. Data last updated 8/21/25 10:42




Description