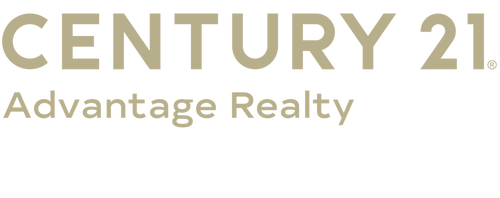


Listing Courtesy of:  Imagine MLS / Century 21 Advantage Realty / Joe Marcum
Imagine MLS / Century 21 Advantage Realty / Joe Marcum
 Imagine MLS / Century 21 Advantage Realty / Joe Marcum
Imagine MLS / Century 21 Advantage Realty / Joe Marcum 240 Fountaine Trace Harrodsburg, KY 40330
Contingent (155 Days)
$614,900 (USD)
MLS #:
25015800
25015800
Lot Size
1.36 acres
1.36 acres
Type
Single-Family Home
Single-Family Home
Year Built
1996
1996
Views
Neighborhood
Neighborhood
School District
Mercer County - 11
Mercer County - 11
County
Mercer County
Mercer County
Community
Fountaine View
Fountaine View
Listed By
Joe Marcum, Century 21 Advantage Realty
Source
Imagine MLS
Last checked Dec 29 2025 at 1:50 AM GMT+0000
Imagine MLS
Last checked Dec 29 2025 at 1:50 AM GMT+0000
Bathroom Details
- Full Bathrooms: 3
- Half Bathroom: 1
Interior Features
- Ceiling Fan(s)
- Appliances: Dishwasher
- Appliances: Microwave
- Appliances: Range
- Appliances: Refrigerator
- Eat-In Kitchen
- Breakfast Bar
- Walk-In Closet(s)
- Entrance Foyer
- Laundry Features: Washer Hookup
- Laundry Features: Electric Dryer Hookup
- Window Features: Insulated Windows
- Laundry Features: Main Level
- Primary Downstairs
Subdivision
- Fountaine View
Property Features
- Fireplace: Family Room
- Fireplace: Gas Log
- Fireplace: Living Room
- Foundation: Concrete Perimeter
Heating and Cooling
- Forced Air
- Natural Gas
- Electric
Basement Information
- Full
- Partially Finished
- Walk-Out Access
- Walk-Up Access
Flooring
- Laminate
- Hardwood
- Tile
- Carpet
Exterior Features
- Brick Veneer
Utility Information
- Utilities: Water Connected, Electricity Connected, Natural Gas Connected
- Sewer: Septic Tank
School Information
- Elementary School: Mercer Co
- Middle School: King
- High School: Mercer Co
Parking
- Garage Door Opener
- Driveway
- Attached Garage
- Garage Faces Side
Stories
- One and One Half
Living Area
- 3,452 sqft
Listing Price History
Date
Event
Price
% Change
$ (+/-)
Nov 08, 2025
Price Changed
$614,900
-2%
-$10,000
Sep 19, 2025
Price Changed
$624,900
-1%
-$5,000
Jul 19, 2025
Listed
$629,900
-
-
Location
Estimated Monthly Mortgage Payment
*Based on Fixed Interest Rate withe a 30 year term, principal and interest only
Listing price
Down payment
%
Interest rate
%Mortgage calculator estimates are provided by C21 Advantage Realty and are intended for information use only. Your payments may be higher or lower and all loans are subject to credit approval.
Disclaimer: Copyright 2025 Imagine MLS. All rights reserved. This information is deemed reliable, but not guaranteed. The information being provided is for consumers’ personal, non-commercial use and may not be used for any purpose other than to identify prospective properties consumers may be interested in purchasing. Data last updated 12/28/25 17:50




Description