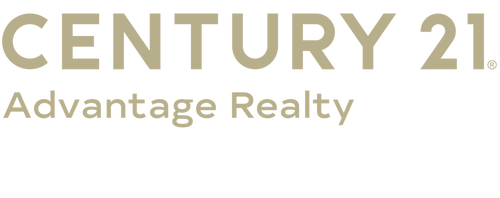


 Imagine MLS / Century 21 Advantage Realty / Heather Barrineau
Imagine MLS / Century 21 Advantage Realty / Heather Barrineau 9 Autumn Oaks Lane Corbin, KY 40701
Description
25017513
0.8 acres
Single-Family Home
1993
Ranch
Neighborhood, Trees
Laurel County - 44
Laurel County
Autumn Oaks
Listed By
Imagine MLS
Last checked Aug 21 2025 at 5:42 PM GMT+0000
- Full Bathrooms: 2
- Primary First Floor
- Walk-In Closet(s)
- Eat-In Kitchen
- Breakfast Bar
- Dining Area
- Bedroom First Floor
- Entrance Foyer
- Ceiling Fan(s)
- Whirlpool
- Appliances: Gas Water Heater
- Appliances: Cooktop
- Appliances: Dishwasher
- Appliances: Microwave
- Appliances: Range
- Appliances: Refrigerator
- Laundry Features: Washer Hookup
- Laundry Features: Electric Dryer Hookup
- Laundry Features: Main Level
- Window Features: Screens
- Window Features: Blinds
- Autumn Oaks
- Wooded
- Foundation: Block
- Forced Air
- Natural Gas
- Electric
- Carpet
- Hardwood
- Tile
- Vinyl
- Vinyl Siding
- Sewer: Public
- Elementary School: Hunter Hills
- Middle School: South Laurel
- High School: South Laurel
- Attached Garage
- Garage
- 2,216 sqft
Estimated Monthly Mortgage Payment
*Based on Fixed Interest Rate withe a 30 year term, principal and interest only




Inside, you'll find 2,216 +/- sq ft of well-designed living space featuring an attractive kitchen with rich cherry cabinetry, quartz countertops, JennAir appliances, and ample workspace. The spacious utility room adds convenience, while the massive walk-up attic with permanent stairs provides excellent storage or potential for future expansion. A 2-car attached garage adds even more functionality.
Built in 1993, this home combines timeless charm with practical updates, all tucked into a lesser-known subdivision that offers privacy and peace just minutes from town amenities. Don't miss your chance to own this rare retreat in a prime location!