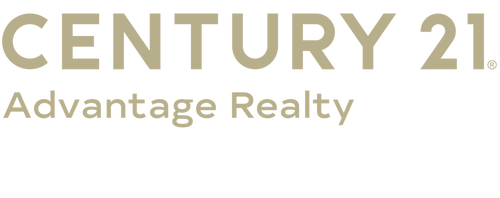


Listing Courtesy of:  Imagine MLS / Century 21 Advantage Realty / Dianna Lowery-Pulliam
Imagine MLS / Century 21 Advantage Realty / Dianna Lowery-Pulliam
 Imagine MLS / Century 21 Advantage Realty / Dianna Lowery-Pulliam
Imagine MLS / Century 21 Advantage Realty / Dianna Lowery-Pulliam 84 Clover Leaf Circle Burnside, KY 42519
Active (11 Days)
$369,000
MLS #:
25017665
25017665
Lot Size
0.5 acres
0.5 acres
Type
Single-Family Home
Single-Family Home
Year Built
2002
2002
Style
Craftsman
Craftsman
Views
Lake, Mountains, Neighborhood, Trees
Lake, Mountains, Neighborhood, Trees
School District
Pulaski County - 45
Pulaski County - 45
County
Pulaski County
Pulaski County
Community
Lake Cumberland Resort
Lake Cumberland Resort
Listed By
Dianna Lowery-Pulliam, Century 21 Advantage Realty
Source
Imagine MLS
Last checked Aug 21 2025 at 3:26 PM GMT+0000
Imagine MLS
Last checked Aug 21 2025 at 3:26 PM GMT+0000
Bathroom Details
- Full Bathrooms: 3
Interior Features
- Breakfast Bar
- Bedroom First Floor
- Ceiling Fan(s)
- Appliances: Oven
- Appliances: Dishwasher
- Appliances: Microwave
- Appliances: Range
- Appliances: Refrigerator
- Laundry Features: Washer Hookup
- Laundry Features: Electric Dryer Hookup
Subdivision
- Lake Cumberland Resort
Property Features
- Fireplace: Ventless
- Fireplace: Living Room
- Fireplace: Propane
- Fireplace: Fan
- Fireplace: Insert
- Fireplace: Factory Built
- Foundation: Concrete
Heating and Cooling
- Heat Pump
Basement Information
- Finished
- Full
- Concrete
- Walk-Out Access
Homeowners Association Information
- Dues: $3000
Flooring
- Other
Exterior Features
- Stone
Utility Information
- Sewer: Public
School Information
- Elementary School: Burnside
- Middle School: Southern
- High School: Southwestern
Garage
- Basement Garage
- Garage
Living Area
- 1,980 sqft
Location
Estimated Monthly Mortgage Payment
*Based on Fixed Interest Rate withe a 30 year term, principal and interest only
Listing price
Down payment
%
Interest rate
%Mortgage calculator estimates are provided by C21 Advantage Realty and are intended for information use only. Your payments may be higher or lower and all loans are subject to credit approval.
Disclaimer: Copyright 2025 Imagine MLS. All rights reserved. This information is deemed reliable, but not guaranteed. The information being provided is for consumers’ personal, non-commercial use and may not be used for any purpose other than to identify prospective properties consumers may be interested in purchasing. Data last updated 8/21/25 08:26




Description