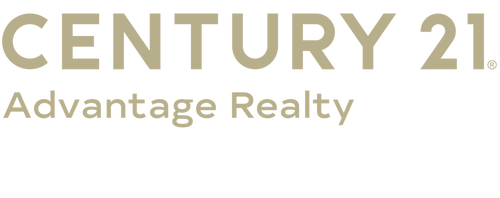


 Imagine MLS / Century 21 Advantage Realty / Ronda Tipton
Imagine MLS / Century 21 Advantage Realty / Ronda Tipton 4492 Chestnut Grove Road Brodhead, KY 40409
Description
25017626
0.69 acres
Single-Family Home
1981
Ranch
Farm, Rural
Rockcastle County - 22
Rockcastle County
Brodhead
Listed By
Imagine MLS
Last checked Aug 21 2025 at 11:18 PM GMT+0000
- Full Bathroom: 1
- Appliances: Electric Water Heater
- Laundry Features: Washer Hookup
- Laundry Features: Electric Dryer Hookup
- Window Features: Storm Window(s)
- Brodhead
- Foundation: Block
- Heat Pump
- Electric
- Laminate
- Vinyl Siding
- Brick Veneer
- Sewer: Public
- Elementary School: Brodhead
- Middle School: Rockcastle Co
- High School: Rockcastle Co
- False
- 1,395 sqft
Estimated Monthly Mortgage Payment
*Based on Fixed Interest Rate withe a 30 year term, principal and interest only




Inside, the home feels fresh and modern, with bright, inviting spaces throughout. The kitchen is a standout, featuring sleek, contemporary cabinetry that complements the home's stylish finishes. Every room showcases the quality of the recent updates, offering a comfortable and refreshed living environment.
In addition to the interior upgrades, the property also conveys with a well-maintained storage unit, perfect for keeping your belongings organized or storing tools and equipment.
Whether you're enjoying the breathtaking views from your front yard or relaxing inside your newly updated home, this property offers the perfect blend of comfort and convenience. Don't miss out on the chance to make this beautiful, move-in-ready home yours.