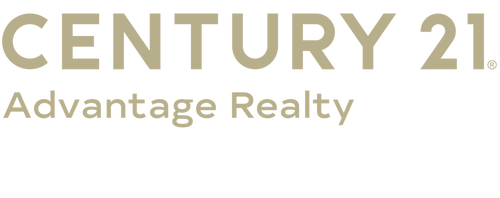


 Imagine MLS / Century 21 Advantage Realty / Sandra Shepherd / CENTURY 21 Advantage Realty / Lisa Scully
Imagine MLS / Century 21 Advantage Realty / Sandra Shepherd / CENTURY 21 Advantage Realty / Lisa Scully 302 Terri Avenue Berea, KY 40403
-
OPENSun, Jul 62:00 pm - 4:00 pm
Description
25013804
0.5 acres
Single-Family Home
1999
Neighborhood, Suburban
Madison County - 8
Madison County
Suncrest Meadows
Listed By
Lisa Scully, CENTURY 21 Advantage Realty
Imagine MLS
Last checked Jul 5 2025 at 1:16 AM GMT+0000
- Full Bathrooms: 2
- Half Bathroom: 1
- Breakfast Bar
- Dining Area
- Appliances: Electric Water Heater
- Appliances: Dishwasher
- Appliances: Dryer
- Appliances: Range
- Appliances: Refrigerator
- Appliances: Washer
- Laundry Features: Main Level
- Window Features: Screens
- Suncrest Meadows
- Fireplace: Gas/Log
- Fireplace: Family Room
- Foundation: Block
- Heat Pump
- Crawl Space
- Carpet
- Hardwood
- Tile
- Vinyl
- Vinyl Siding
- Brick Veneer
- Elementary School: Silver Creek
- Middle School: Foley
- High School: Madison So
- Attached Garage
- Garage
- 1,923 sqft
Estimated Monthly Mortgage Payment
*Based on Fixed Interest Rate withe a 30 year term, principal and interest only



